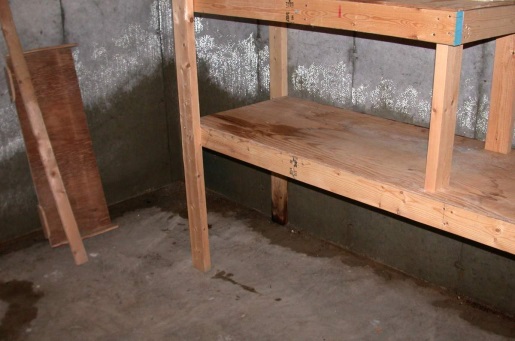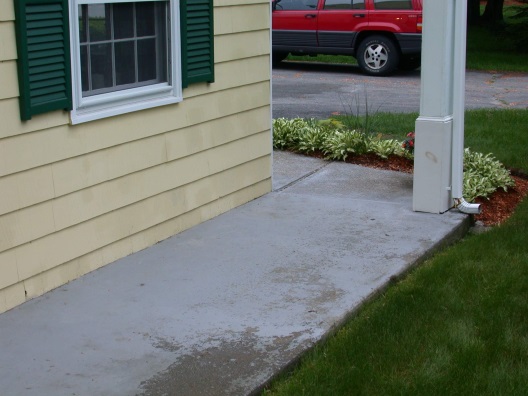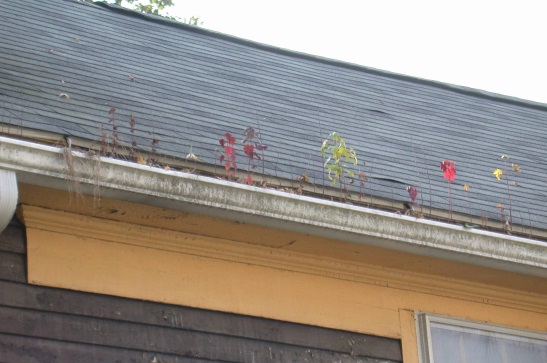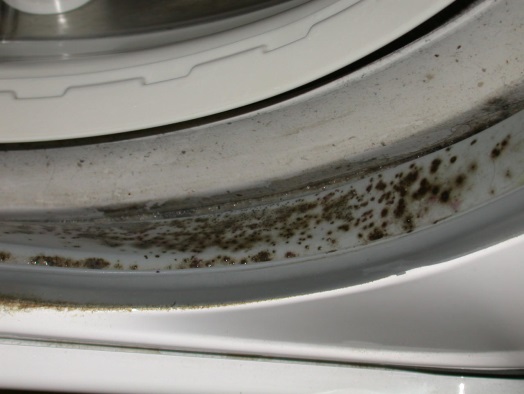IAQ IQ, Fall 2016
© 2016 Jeffrey C. May
Before I became an indoor air quality professional, I was a home inspector. In this bulletin, I’m putting IAQ issues on the back burner to focus on a home-inspection issue: cracks.
It can be disconcerting for a buyer to see foundation and/or wall cracks in a well-maintained home. And cracks can give home inspectors information about the house (or its owners!).
Foundations
Most homes built prior to the 1920s have stone foundations, often with stone below-grade and brick above-grade. Loose stones and cracks in mortar joints are common, particularly at exterior corners.
Buyers can get upset when they can pull loose bricks from a foundation wall, but all residential brick walls on top of stone foundations that I have seen contain at least a double brick (double-wythe) wall. If the outer bricks are loose and the house is still standing, the weight of the house is on the inner-brick wall. The outer wall can be easily repaired.
The most common cause of corner cracks and eroded mortar is roof water. When water runs over the mortar in masonry, the mortar either spalls due to frost, or slowly washes out. Eventually the mortar loosens, and pieces may even fall out.

Roof water from poor drainage or dispersal at the corner of a building can cause symmetrical, diagonal settling cracks at the foundation. Over a long period of time, the soil under a corner of a foundation can shift away because of excess moisture, causing the corner to settle relative to the adjacent walls. Generally this condition is not serious, and installation of downspout elbows and splash blocks, along with grading improvements, will stop the corner settlement. Then the cracks can be mortared.
Splash blocks can be knocked out of place, and dry wells can become blocked over time. I prefer to see solid, 4” PVC piping buried a few inches below the soil and extended to daylight at the edge of a landscape furrow or downhill from the building. The downspouts can then be inserted into this piping to direct water away from the foundation wall.


Starting in the 1930s, most homes were built on poured concrete foundations. Shrinkage cracks are normal and quite common in concrete foundation walls and floor slabs. This type of crack is either vertical or diagonal, and radiates from wall openings such as windows or between floor penetrations such as beam-support columns. Cracks in concrete may widen in dry weather and become narrower when it’s humid. More serious cracks will increase in size over time.
Cracks are common in masonry because masonry products such as concrete and plaster are brittle and rigid, but are supported on materials that may not be equally rigid. Plaster walls are attached to flexible wood structures, and foundations rest upon compressible soil. In addition, home components expand and contract with fluctuations in temperature as well as increases and decreases in relative humidity. Wood and other construction materials shrink when they lose moisture in dry weather, and expand in humid weather.
Walls and Ceilings
Ceiling cracks in buildings with plaster lath ceilings are quite typical. The cracks usually form because the floor joists have sagged; building vibrations help to loosen the plaster bond to the lath, as well as the tightness of the nails. The patterns of the cracks often reflect the ceiling structure. Long cracks appear under the strapping where joists have deflected. Shorter cracks form in the plaster between the wood lath strips, usually perpendicular to cracks under the strapping.
Buildings constructed between about 1930 and 1950 may have plaster on metal lath; metal lath walls tend to be much stiffer and are thus not as prone to developing cracks. Sometimes you can distinguish between plaster on wood lath and plaster on metal lath by hitting the wall. Loose plaster lath often makes a crunching noise when pushed.
A crack monitor (Avongard) is a useful tool to measure cracks – a tool you can use on your inspections, but also a tool you can recommend to your buyers, so that they can keep track of a crack over time.
How old is a crack?
The age of the crack cannot be determined with accuracy, but what’s in a crack can give you some ideas. Often, fresh cracks are clean, whereas older cracks might have dirt or insects in them. Surfaces that have been painted may also give you a clue as to the age of the crack.
For example, if a surface has been painted many times, and there are different colors of paint in a crack, then you know that the crack is older. A hairline crack in a yellow wall with no yellow paint in the crack suggests a recent crack. In a freshly patched and painted wall, the appearance of cracks can give cause for concern if none of them contain new paint.
Sometimes, new cracks occur in a house because of increased street traffic or nearby construction projects. Energetic children can cause ceiling cracks. A washing machine that is placed on the upper floor of a balloon-framed house and that vibrates when running can also cause new wall cracks to appear.
In the first single family that I owned, the washing machine was on the third floor. The house had balloon-framing, and once the machine was seriously unbalanced and thus vibrated energetically for a moment or two before I could rush up the stairs to turn the appliance off. Several cracks appeared in the walls near and under the machine shortly after this event. (Washing machines can also become contaminated with mold growth.)

Back to IAQ
I’ve investigated several properties in which cracks were the cause of IAQ problems. In one house, the homeowner – my client – was diagnosed with “neurotic angioedema.” Her face would swell, and she had been hospitalized with anaphylaxis eight times in the previous eight months. All but one bout occurred while she was washing her children in the bathtub.
Within the prior year, the family had finished the basement, and the architect they used had designed a small, carpeted “castle” in the space beneath the basement stairs where her children played frequently. I discovered Aspergillus mold growing the carpet as a result of a foundation-crack leak. The family fixed the crack and installed a tile floor. The woman never again experienced a bout of angioedema, because there were no more spores in her children’s hair.
In another property, another client was bothered by allergy symptoms in her basement, which had been finished three years before. The floor was raised and carpeted. She noticed some damp spots on the floor, about 16 inches on center in the carpet. She thought that perhaps her dog was responsible, but there was water leaking under the floor from a foundation crack. When the carpet and subfloor were removed, much of the joist structure was rotted after only three years.
I look at a building in a more thorough way than I might have done otherwise, because of the training I received and the experiences I had as a home inspector. The skills I acquired in that profession have proven to be invaluable in my IAQ work.
Evaluation by a Structural Engineer
Cracks are rarely evidence of a serious structural problem; still, if you have concern about cracks in a property you are inspecting, don’t hesitate to recommend that your client hire a structural engineer to inspect the property.
